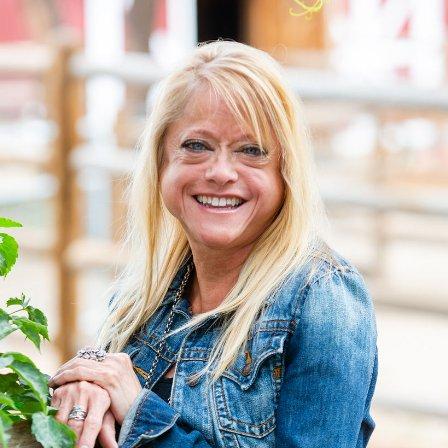$785,000
$800,000
1.9%For more information regarding the value of a property, please contact us for a free consultation.
11168 Sweet Cicely DR Parker, CO 80134
2 Beds
3 Baths
3,828 SqFt
Key Details
Sold Price $785,000
Property Type Single Family Home
Sub Type Single Family Residence
Listing Status Sold
Purchase Type For Sale
Square Footage 3,828 sqft
Price per Sqft $205
Subdivision Stepping Stone
MLS Listing ID 7848340
Style Contemporary
Bedrooms 2
Full Baths 2
Half Baths 1
Condo Fees $142
HOA Fees $142/mo
Year Built 2019
Annual Tax Amount $6,776
Tax Year 2024
Lot Size 8,538 Sqft
Property Sub-Type Single Family Residence
Property Description
Incredible Ranch Style Home in Stepping Stone! Main Floor Master Living at its Best! Multiple Outdoor Living Areas! Amazing Heated, 3-Car Garage with Built-in Stainless Steel Cabinets! Full Garden Level Basement! Concrete Tile Roof! Light, Bright & Open Floor Plan! Gourmet Kitchen with GE Cafe™ Stainless Steel Appliances! Gas Cooktop with Professional Hood! Wine Fridge! Merillat® Classic Rowan Maple Basalt Cabinetry with Soft Close Doors and Drawers! MSI Calacatta Classique Natural Slab Quartz Countertops with Full Tile Backsplash! Huge Island with Breakfast Bar! Custom Window Treatments! Spacious Great Room with Gas Fireplace! Full Ceiling Height 12x24 Florentine Carrara Matte Tile Staggered Horizontally! Mannington Restoration Collection Palace Plank Tapestry Wood-Style Laminate Flooring! Large Primary Suite with Views of City Lights! Walk-in Closet! Spa-Like Primary Bath with Rain Shower, Dual Vanity & Barn Door! Large Secondary Suite with Full Bath! Upgraded Tile Flooring in Laundry Room and Bathrooms! MSI Iced White Natural Slab Quartz Countertops in Laundry and Secondary Bathroom! Main Floor Laundry & Mud Room with Sink and Upper Cabinetry. Main Floor Study with French Doors! Great Outdoor Living with Dual Sliding Doors! Spacious Covered Deck with Outdoor TV & Solar Shade! Huge Lower Patio with Outdoor Umbrella & Amazing Yard! Full Unfinished Garden Level Basement! High Efficiency Furnace! Rough-in Plumbing! Luxurious Neighborhood Amenities that Include Clubhouse, Resort Style Pool, Parks, Walking & Biking Paths! Great Location Minutes from I-25, C-470, DTC, Park Meadows, SkyRidge, Charles Schwab Campus & Light Rail! Close to Restaurants, Shopping & Much More! Fantastic Douglas County Schools!
Location
State CO
County Douglas
Interior
Heating Forced Air
Cooling Central Air
Flooring Laminate, Tile
Fireplaces Number 1
Fireplaces Type Gas, Gas Log, Great Room
Laundry Sink, In Unit
Exterior
Exterior Feature Private Yard, Rain Gutters
Parking Features Concrete, Dry Walled, Exterior Access Door, Finished Garage, Floor Coating, Heated Garage, Insulated Garage, Lighted, Oversized, Storage
Garage Spaces 3.0
Fence Full
Utilities Available Cable Available, Electricity Connected, Internet Access (Wired), Natural Gas Connected, Phone Connected
Roof Type Concrete
Building
Lot Description Irrigated, Landscaped, Level, Master Planned, Near Public Transit, Sprinklers In Front, Sprinklers In Rear
Foundation Slab
Sewer Public Sewer
Structure Type Frame,Stone
Schools
Elementary Schools Prairie Crossing
Middle Schools Sierra
High Schools Chaparral
School District Douglas Re-1
Others
Acceptable Financing 1031 Exchange, Cash, Conventional, VA Loan
Listing Terms 1031 Exchange, Cash, Conventional, VA Loan
Special Listing Condition None
Pets Allowed Cats OK, Dogs OK, Yes
Read Less
Want to know what your home might be worth? Contact us for a FREE valuation!

Our team is ready to help you sell your home for the highest possible price ASAP

© 2025 METROLIST, INC., DBA RECOLORADO® – All Rights Reserved
6455 S. Yosemite St., Suite 500 Greenwood Village, CO 80111 USA
Bought with RE/MAX of Cherry Creek





