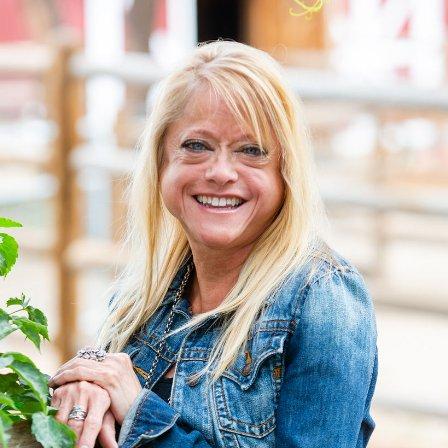$580,000
$585,000
0.9%For more information regarding the value of a property, please contact us for a free consultation.
1166 Krameria ST Denver, CO 80220
2 Beds
2 Baths
1,796 SqFt
Key Details
Sold Price $580,000
Property Type Single Family Home
Sub Type Single Family Residence
Listing Status Sold
Purchase Type For Sale
Square Footage 1,796 sqft
Price per Sqft $322
Subdivision Mayfair
MLS Listing ID 3491131
Bedrooms 2
Full Baths 1
Three Quarter Bath 1
Year Built 1961
Annual Tax Amount $2,949
Tax Year 2024
Lot Size 3,187 Sqft
Property Sub-Type Single Family Residence
Property Description
Welcome to this stunning half-duplex in the highly sought-after Mayfair neighborhood! This beautifully updated, single-story home has an open-concept design that effortlessly blends the living, dining and kitchen areas. Sunlight floods the space through the newly expanded living room window and new double-pane windows (2023) throughout. The kitchen shines with freshly painted cabinets and updated appliances, while the guest bathroom remodel (2023) showcases high-end finishes and modern elegance. Both bedrooms feature Elfa closet systems for optimal organization. Recent upgrades include a new roof (2022), sliding glass and storm doors, and professionally cleaned air ducts. Step outside to your private backyard oasis, completely reimagined in 2023 with a full patio remodel, fresh landscaping, and a new fence enclosing the dog run - perfect for outdoor entertaining! The oversized attached carport comfortably fits two cars and offers extra storage. Ideally situated within walking distance of Mayfair Park and La Fillette Bakery, this home is just a mile from 9th+CO's vibrant shopping and dining scene, with easy access to City Park, Lowry and Cherry Creek. Schedule your showing today! ***If using the preferred lender, buyers will receive credit toward a 1-0 interest rate buydown, in addition to coverage for the appraisal fee. Take advantage of this valuable opportunity—contact listing agent for more details!***
Location
State CO
County Denver
Interior
Heating Forced Air
Cooling Central Air
Flooring Laminate, Wood
Laundry Sink
Exterior
Exterior Feature Dog Run, Garden, Lighting, Private Yard
Parking Features Concrete
Fence Full
Utilities Available Cable Available, Electricity Available
Roof Type Shingle
Building
Lot Description Landscaped
Sewer Public Sewer
Structure Type Brick
Schools
Elementary Schools Palmer
Middle Schools Hill
High Schools George Washington
School District Denver 1
Others
Acceptable Financing Cash, Conventional, FHA, VA Loan
Listing Terms Cash, Conventional, FHA, VA Loan
Special Listing Condition None
Read Less
Want to know what your home might be worth? Contact us for a FREE valuation!

Our team is ready to help you sell your home for the highest possible price ASAP

© 2025 METROLIST, INC., DBA RECOLORADO® – All Rights Reserved
6455 S. Yosemite St., Suite 500 Greenwood Village, CO 80111 USA
Bought with West and Main Homes Inc





