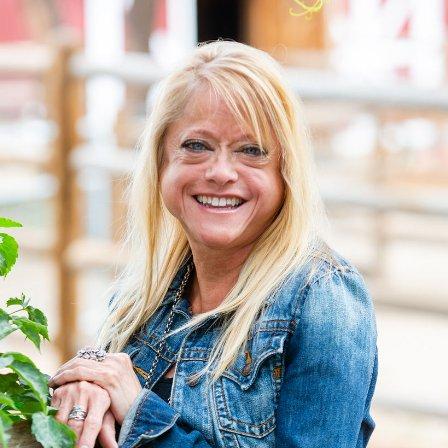$678,000
$649,000
4.5%For more information regarding the value of a property, please contact us for a free consultation.
6741 S Franklin ST Centennial, CO 80122
3 Beds
2 Baths
9,235 Sqft Lot
Key Details
Sold Price $678,000
Property Type Single Family Home
Sub Type Single Family Residence
Listing Status Sold
Purchase Type For Sale
Subdivision Southglenn
MLS Listing ID 5370446
Style Traditional
Bedrooms 3
Three Quarter Bath 2
Year Built 1968
Annual Tax Amount $4,847
Tax Year 2024
Lot Size 9,235 Sqft
Property Sub-Type Single Family Residence
Property Description
Step inside this perfectly updated ranch-style home in the heart of Southglenn with modern finishes and an open floorplan. With gorgeous wood floors, a completely remodeled kitchen with black slate appliances and quartz countertops, fresh paint in every room, updated bathrooms, and ample storage throughout, this home is not to be missed. The main living area boasts solar tube lighting, an eat-in dining room off the renovated kitchen, and a brand-new fireplace with painted brick. The bathrooms have been completely remodeled with marble countertops and white subway tile. Laundry is on the main level for ease of access. The basement offers additional living space and room for a bedroom as well. The yards are complete with sprinkler systems and garden beds ready for spring gardening. The garage door and driveway are brand-new, as are the roof and front entry walkway. Every surface and façade has been updated with care and thoughtful attention. Within walking distance to Southglenn shopping, and a quick drive to Cherry Hills Marketplace and Trader Joes, this location is unmatched!
Location
State CO
County Arapahoe
Interior
Heating Forced Air, Natural Gas
Cooling Central Air
Flooring Carpet, Tile, Wood
Fireplaces Number 1
Fireplaces Type Dining Room
Exterior
Exterior Feature Garden, Rain Gutters
Parking Features Concrete
Garage Spaces 2.0
Fence Full
Utilities Available Cable Available, Electricity Connected, Internet Access (Wired), Natural Gas Connected, Phone Available
Roof Type Composition
Building
Lot Description Level, Near Public Transit, Sprinklers In Front, Sprinklers In Rear
Foundation Slab
Sewer Public Sewer
Water Public
Structure Type Brick,Frame
Schools
Elementary Schools Gudy Gaskill
Middle Schools Powell
High Schools Arapahoe
School District Littleton 6
Others
Acceptable Financing Cash, Conventional, FHA, VA Loan
Listing Terms Cash, Conventional, FHA, VA Loan
Special Listing Condition None
Read Less
Want to know what your home might be worth? Contact us for a FREE valuation!

Our team is ready to help you sell your home for the highest possible price ASAP

© 2025 METROLIST, INC., DBA RECOLORADO® – All Rights Reserved
6455 S. Yosemite St., Suite 500 Greenwood Village, CO 80111 USA
Bought with Madison & Company Properties





