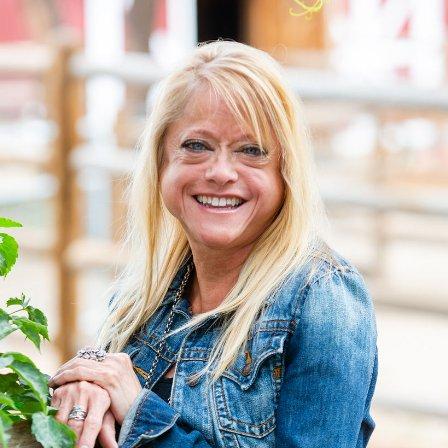$210,000
$210,000
For more information regarding the value of a property, please contact us for a free consultation.
1035 N Colorado BLVD #201 Denver, CO 80206
1 Bath
419 SqFt
Key Details
Sold Price $210,000
Property Type Condo
Sub Type Condominium
Listing Status Sold
Purchase Type For Sale
Square Footage 419 sqft
Price per Sqft $501
Subdivision Congress Park
MLS Listing ID 7332377
Style Mid-Century Modern
Full Baths 1
Condo Fees $206
HOA Fees $206/mo
Year Built 1963
Annual Tax Amount $724
Tax Year 2023
Property Sub-Type Condominium
Property Description
Welcome to your newly renovated Congress Park condominium, perfectly positioned in one of the city's most walkable neighborhoods. Across from the vibrant 9th+CO development, this home places you mere steps away from groceries, dining hotspots, boutiques, bars, and a movie theater. Within minutes, explore the shops at 12th and Madison, Cherry Creek, Denver Botanic Gardens, City Park, and Glendale.
This end unit studio is a spacious retreat with an airy open floor plan, illuminated by natural light streaming through the expansive balcony. Recent upgrades elevate the space, including luxury vinyl flooring, fresh paint, built-in storage, cedar-lined closets, new lighting fixtures, dimmer switches, USB wall outlets, and a Nest Smart Thermostat.
Indulge your culinary passions in the remodeled kitchen (2021) adorned with quartz countertops, subway tile backsplash, white shaker cabinets, and a suite of brand-new stainless steel appliances. A stylish dining area, complemented by a modern chandelier, invites cozy meals at home. The renovated full bathroom boasts new fixtures, a contemporary vanity/mirror, a new toilet, and a tiled shower/bath. Step onto your private west-facing balcony to savor mountain views and Colorado's legendary sunsets.
This well-maintained building recently underwent common area renovations, including new windows, flooring, paint, elevator, and roof. Residents enjoy a clubhouse with a pool table, full kitchen, and a comfortable lounge area with a TV.
Convenience is paramount with a deeded parking space easily accessible through the alley. Embrace urban living with easy access to highways, light rail, and RTD bus routes. With a stellar 88 Walk Score, everything you need is within reach: Trader Joe's, Postino, Dae Gee Korean BBQ, Frank and Roze Coffee, Cava, and more are steps away. Within three blocks, explore additional dining options, entertainment venues, and convenient services. This is your gateway to the vibrant Denver lifestyle.
Location
State CO
County Denver
Zoning G-MU-5
Interior
Heating Baseboard
Cooling Air Conditioning-Room
Flooring Vinyl
Laundry Common Area
Exterior
Exterior Feature Elevator
Parking Features Asphalt, Concrete, Lighted
View City, Mountain(s)
Roof Type Composition
Building
Sewer Public Sewer
Water Public
Structure Type Block,Concrete,Stucco
Schools
Elementary Schools Teller
Middle Schools Morey
High Schools East
School District Denver 1
Others
Acceptable Financing 1031 Exchange, Cash, Conventional, FHA, USDA Loan, VA Loan
Listing Terms 1031 Exchange, Cash, Conventional, FHA, USDA Loan, VA Loan
Special Listing Condition None
Pets Allowed Yes
Read Less
Want to know what your home might be worth? Contact us for a FREE valuation!

Our team is ready to help you sell your home for the highest possible price ASAP

© 2025 METROLIST, INC., DBA RECOLORADO® – All Rights Reserved
6455 S. Yosemite St., Suite 500 Greenwood Village, CO 80111 USA
Bought with HomeSmart





