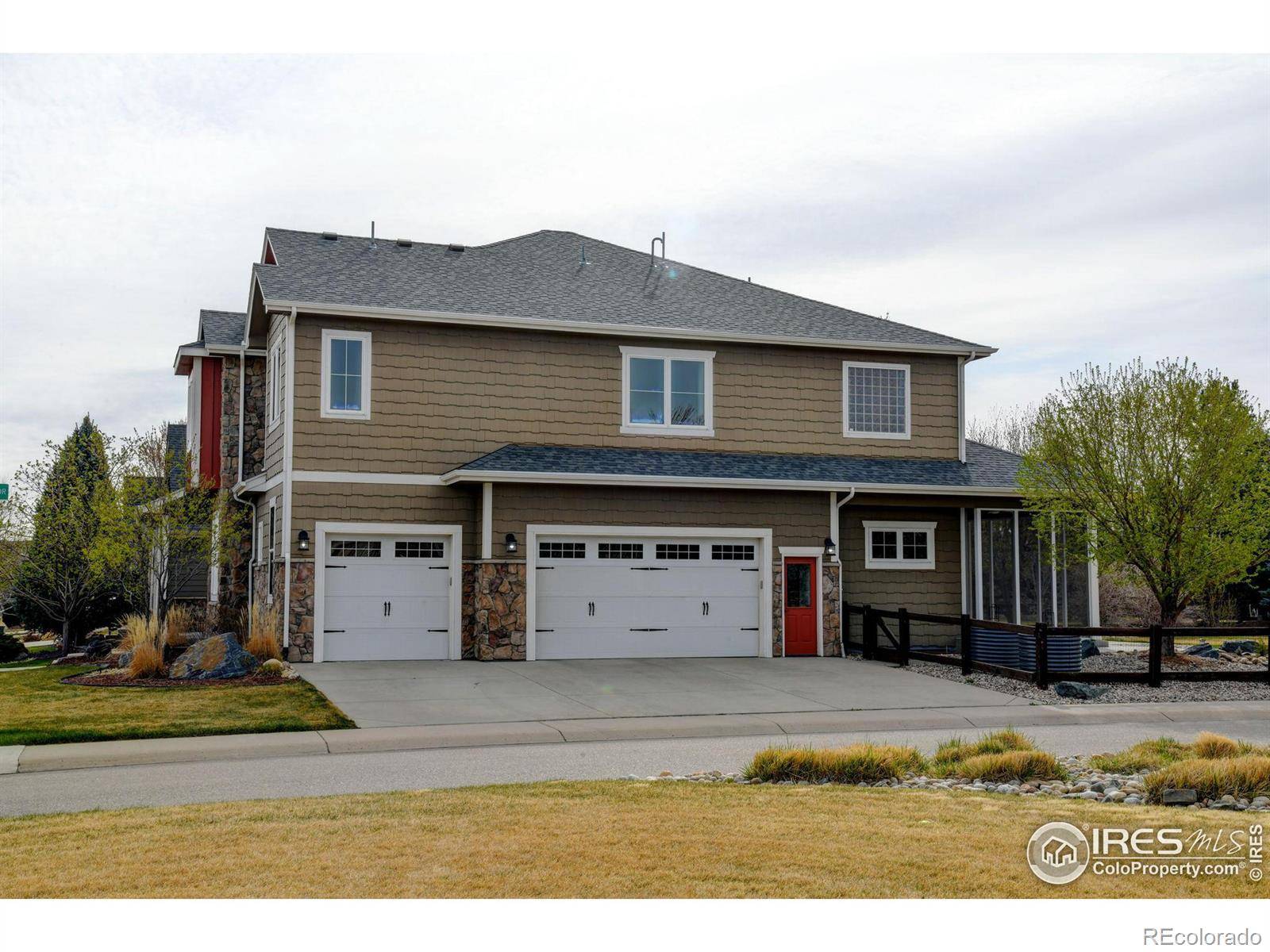GET MORE INFORMATION
$ 915,000
$ 950,000 3.7%
6531 Aberdour CIR Windsor, CO 80550
4 Beds
4 Baths
3,995 SqFt
UPDATED:
Key Details
Sold Price $915,000
Property Type Single Family Home
Sub Type Single Family Residence
Listing Status Sold
Purchase Type For Sale
Square Footage 3,995 sqft
Price per Sqft $229
Subdivision Highland Meadows Golf Course Sub Win
MLS Listing ID IR1030223
Bedrooms 4
Full Baths 3
Half Baths 1
Year Built 2010
Annual Tax Amount $8,679
Tax Year 2024
Lot Size 0.253 Acres
Property Sub-Type Single Family Residence
Property Description
Location
State CO
County Larimer
Zoning Estate Res
Interior
Heating Forced Air
Cooling Central Air
Flooring Tile, Wood
Fireplaces Type Living Room
Laundry In Unit
Exterior
Parking Features Oversized
Garage Spaces 3.0
Utilities Available Cable Available, Electricity Available, Internet Access (Wired), Natural Gas Available
Roof Type Composition
Building
Lot Description Level, Open Space, Sprinklers In Front
Sewer Public Sewer
Water Public
Structure Type Frame
Schools
Elementary Schools Other
Middle Schools Preston
High Schools Fossil Ridge
School District Poudre R-1
Others
Acceptable Financing Cash, Conventional
Listing Terms Cash, Conventional

6455 S. Yosemite St., Suite 500 Greenwood Village, CO 80111 USA
Bought with Tallent Co. Real Estate





