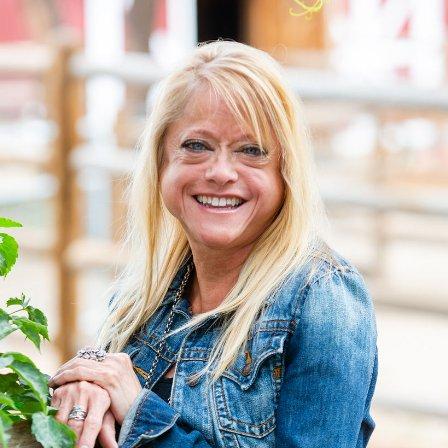$2,500,000
$2,400,000
4.2%For more information regarding the value of a property, please contact us for a free consultation.
2552 E Alameda AVE #72 Denver, CO 80209
4 Beds
4 Baths
3,479 SqFt
Key Details
Sold Price $2,500,000
Property Type Condo
Sub Type Condominium
Listing Status Sold
Purchase Type For Sale
Square Footage 3,479 sqft
Price per Sqft $718
Subdivision Polo Club North
MLS Listing ID 3098767
Bedrooms 4
Full Baths 3
Half Baths 1
Condo Fees $1,683
HOA Fees $1,683/mo
Year Built 1987
Annual Tax Amount $8,243
Tax Year 2024
Lot Size 10,400 Sqft
Property Sub-Type Condominium
Property Description
Enjoy elevated main-level living in one of Denver's premier gated communities, Polo Club North. This meticulously updated ranch is situated in a quiet perimeter location. The property has been beautifully remodeled with quality design details..notice the paneled powder room w/ solid marble sink and the soaking tub in the primary bath flanked by cabinets and millwork. Enjoy Colorado's 300+ days of sunshine on two spacious patios plus an interior courtyard that draws light into the office and guest bedroom while large skylights flood natural light into the main living areas. The timeless white eat-in kitchen is well-appointed with a wolf gas range, subzero paneled refrigeration, concealed coffee-bar, beverage/wine refrigerator, double ovens and a paneled dishwasher. Enjoy hosting holiday gatherings and large dinner parties in the spacious formal dining room. The living room opens to the front patio for seamless flow to the outdoors! The functional office has French doors and built-in cabinetry. The primary 5 pc bath is luxurious w/ a generous walk-in closet. The beautiful guest bedroom also has an en-suite bath. Main level laundry is a must! Step out of the kitchen to relax on the quiet covered back patio. The yard features low-maintenance turf or can be easily customized to your tastes. The basement is fully finished with 2 additl. bedrooms (one non-conforming) a large rec/media room, full bath & 3 storage rooms. The HOA recently painted the exterior and cleaned the gutters..you're ready for spring! PCN provides a true low-maintenance lifestyle –say goodbye to leaf collection, mowing, gutter cleaning, tree trimming & snow shoveling. The HOA maintains roof and exterior too! 24-hour security with on-site management. Remodeled clubhouse, fitness room, indoor pool + hot tub & tennis / pickleball courts. Minutes from the DCC, Cherry Creek North, Bonnie Brae, Wash Park and more..this rarely available floorpan is in an ideal location within the community and is a must see!
Location
State CO
County Denver
Zoning R-X
Interior
Heating Forced Air, Natural Gas
Cooling Central Air
Flooring Carpet, Tile, Wood
Fireplaces Number 1
Fireplaces Type Gas, Living Room
Laundry In Unit
Exterior
Exterior Feature Private Yard, Water Feature
Parking Features Concrete, Exterior Access Door, Finished Garage, Floor Coating, Lighted
Garage Spaces 2.0
Fence Full
Utilities Available Cable Available, Electricity Connected, Natural Gas Available
Roof Type Composition
Building
Lot Description Landscaped, Sprinklers In Front, Sprinklers In Rear
Sewer Public Sewer
Water Public
Structure Type Brick
Schools
Elementary Schools Cory
Middle Schools Merrill
High Schools South
School District Denver 1
Others
Acceptable Financing Cash, Conventional, Jumbo, Other
Listing Terms Cash, Conventional, Jumbo, Other
Special Listing Condition None
Pets Allowed Cats OK, Dogs OK, Yes
Read Less
Want to know what your home might be worth? Contact us for a FREE valuation!

Our team is ready to help you sell your home for the highest possible price ASAP

© 2025 METROLIST, INC., DBA RECOLORADO® – All Rights Reserved
6455 S. Yosemite St., Suite 500 Greenwood Village, CO 80111 USA
Bought with Kentwood Real Estate DTC, LLC





